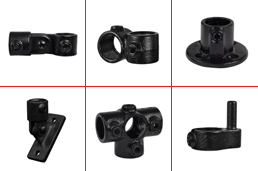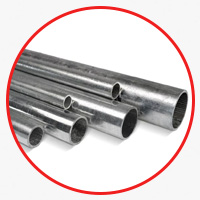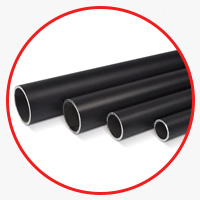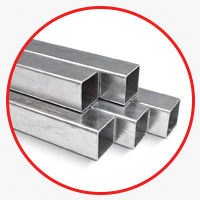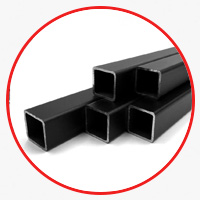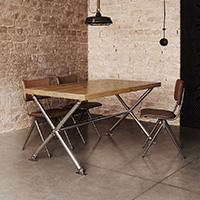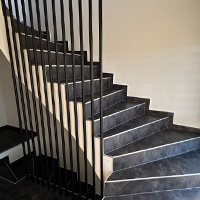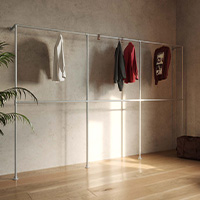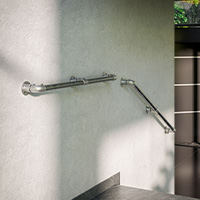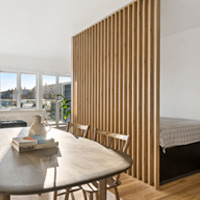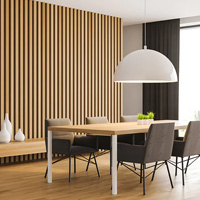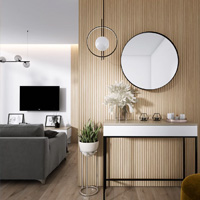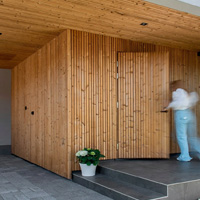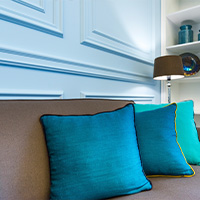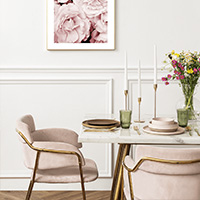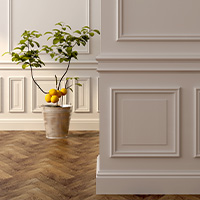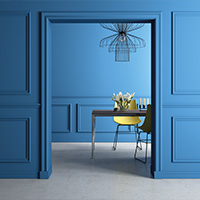Openwork wall - 15
In this interior, a slatted wall has been used to subtly separate the living space from the staircase. Defining zones in rooms is one of the key functions of freestanding walls, and the use of slats allows for maintaining brightness and a cohesive look of the interior. Thanks to this solution, the space remains open and full of light, while gaining functionality. The slats create a delicate, openwork partition that not only fulfills its practical purpose but also adds elegance and a modern character to the interior. It's an ideal combination of aesthetics and utility that emphasizes the modern style of the interior.
Similar Tag Lookbooks
-
Openwork wall - 2
-
Openwork wall - 1
-
Openwork wall - 3
-
Openwork wall - 4
-
Openwork wall - 11
-
Openwork wall - 10
-
Openwork wall - 5
-
Openwork Wall - 6
-
Openwork wall - 7
-
Openwork wall - 8
-
Openwork Wall - 9
-
Openwork wall - 12
-
Openwork wall -13
-
Openwork wall - 14
-
Openwork wall - 16
-
Openwork wall - 17
-
Openwork wall - 18
-
Openwork wall - 19
-
Openwork wall - 20

Other Lookbooks
-
Structures made of pipe joints - 1
-
Banner frame - 1
-
Thermowood laths - 1
-
Slats - 1
-
Harp balustrade - 1




